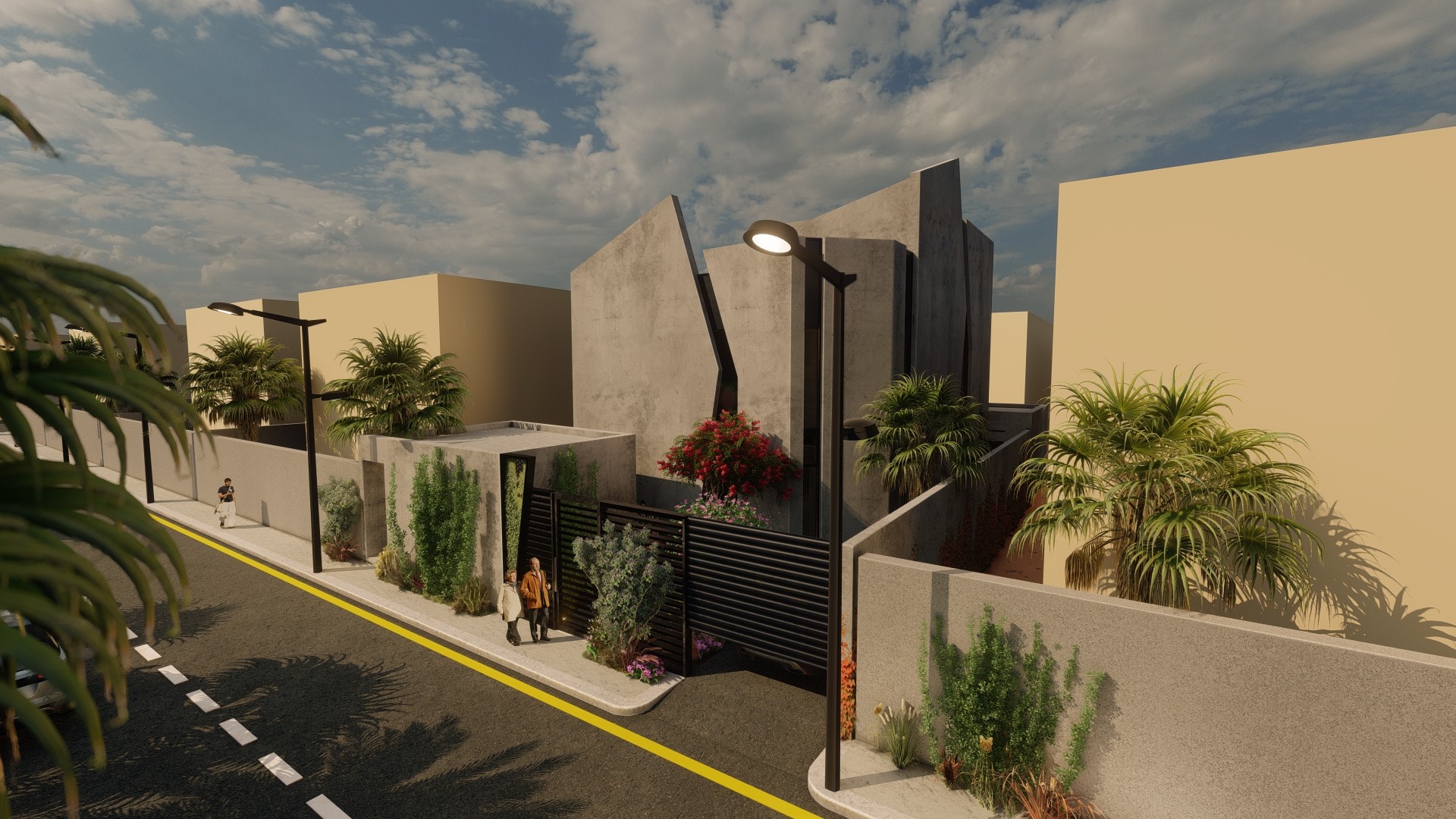In Saudi Arabia, the demographic of the cities is changing as we observe a growing younger population,
and a need for more youth-oriented, inclusive structures. Keyword – Inclusive! The concept of
architecture relies on art conceived through form, emotion and creativity to build a space for you. By
combining practical and aesthetic appeal, the infrastructure is meant to create a volume of memories
for its residents.
However, the want for privacy is unmet due to the patterns of the net urban plan found in most of the
Kingdom cities. These patterns have been created primarily to restrict integration with neighbors and
streets, and other factors, but they do not meet the demand or luxury of privacy. Generally, the old
houses interlink with each other for two reasons;
(a) As a response to the extreme climate – True to Najdi architecture, the houses comprise of a
two-story house with a courtyard and the exterior walls are usually over 80 cm thick. These
houses are usually located within the heritage sites and historical locations within the city.
(b) For the country’s commitment to customs and traditions – Being progressive is fundamental
to our current day and age and with the country’s adoption of travel, global exposure and a
social media presence, the residents need for privacy still remains an important factor in
choosing a home. Due to this, naturally, the beauty and innovation of design was lost and
repetition in architecture was implemented; the net was created.
Currently, they operate like a net – everything is connected. The four sides of the house are either
street view or neighbors which really restrict privacy for the families but that’s been the norm for
years on end.
While ancient architecture is known for its simplicity, it basically mirrors its surrounding desert
environment. In Saudi Arabia, an increase in designing medium-to-low-level homes was observed
recently, due to their cost-effectiveness but also the lack of response to innovation.
It became time to acknowledge that the traditional methods of housing development will simply not
offer the space, innovation or community welfare that is readily available through today’s innovative
architecture.
X Villa
The Ministry of Housing in Saudi Arabia launched an initiative to support the design dreamers in the
industry. They were offering high-quality designs and architecture prototypes by well-known
architectural local firms, some valued at almost 10,000 Riyals, to introduce innovation in the sector.
The initiative is testing the waters to identify ways of raising the quality of life, the standard of housing,
and increase awareness of high-quality architectural designs in the Kingdom.
This allowed Project X Villa to be born.
X Villa is a combination of futuristic design, functionality and contemporary art. It embodies an
inspiration, innovative home structure in a never-seen-before concept. The prototype will be built to
withstand various topographies across the Kingdom.
The aerodynamics within the house are created by the wind passing over the courtyard in the middle.
This generates a low-pressure zone that can be absorbed in vortex. The air flows from rooms around
the courtyard and can go against the low pressure by escaping through the narrow openings in the
rooms. When the sun heats up the courtyard, the warm air (comparatively lighter) rises, which creates
a chimney effect and attracts a breeze throughout the rooms. At any point during the day or night,
the courtyard’s structure and mechanics restrict the heat and create a cooling atmosphere.
The installation of the plants in and surrounding the house create an aerial cooling system that not
only regulates the temperate indoors but also from the outside. The inspiration for the project came
from the days everyone spent drawing houses, rooms, buildings as children. Everyone has imagined a
perfect home as a child, and tried to encapsulate that in a drawing or a painting. As children,forts were
drawn to protect the residents of the imaginary castle from the outside world, much like the privacyseekers
in the Kingdom.
X Villa was also inspired by the great grandfathers of design and architecture in the country; the
founders of the Najdi style. While their teachings remain part of the prototype, Villa X is still a futuristic
approach to classical Najdi style which can now be implemented anywhere due to its ‘plug and play’,
mobile structure. Due to its versatile form, the façade finishing is customizable to each buyer’s unique
taste.
Bearing in mind the need for inclusive designs and innovation in the country’s architecture,
contemporary and creativity were merged with traditional methods for this project.
Our imagined castle, the first-ever sketch of a perfect home is now a reality with X Villa.
Author:
Aala Qahtani, Founder Architect of AALA QAHTANI ARCHITECTS
Aala is the Founder of Aala Qahtani Architects in Riyadh, Saudi Arabia, and designs commercial and
residential projects around the world. She believes architecture is not about the build or the area, but
about how the design makes you feel. Guided by traditions paved by the generations before us, Aala
embraces storytelling and a simplicity that enriches the quality of living. Being a quantum physics
enthusiast, she embeds the great galaxy into her unique structural ideas, new materials and concepts,
which are taking the world by a storm.

